Journal #27: Tear Down, Build Up
by Miles Raymer
To bring about new order, sometimes we have to create a little chaos.
At the beginning of last week, Dan, Sean and I set out to establish the requisite space to start framing walls for the house addition. With our new floor providing a level surface on which to build, it was time to demolish what we didn’t need from the old garage For me, this process began with stripping the roofing from our old shop.
After several hours of demolishing the remainder of the shop’s interior while I shucked shingles, Sean was ready to begin cutting off the newly exposed roof.
Working together over a couple days, the three of us managed to cut, pry, hack and haul away everything that needed to go, leaving two old walls on which we could begin framing the new living space.
My driveway is now home to a monstrous pile of debris, which I have documented and decided to enter as a submission to the Museum of Modern Art in San Francisco.
The Pile is a postmodern composition sprung from the entropic anxieties of the 21st-century psyche. This accretion of right angles, splintered wood and rusty nails denotes a breakthrough moment of interpenetration between signifier and signified, defying any distinction between the work’s bold semblance and unmistakeable message. A slashing commentary on the whims of an indifferent universe and humanity’s own nihilistic proclivities, The Pile subverts expectation via a shocking absence of repetition, consistency, and restraint. Its inadequately perpendicular summit intimates the transitory truths of biological edifice, subverting the notion of emancipation through means of material manipulation and calling into question the hapless and illusory sense of permanence on which quotidian survival is predicated. Despite the former usefulness of its constituent parts, the whole itself serves no practical purpose, and will be burned in time––but not as a source of warmth, nor to nourish anything living. Forever the Pyrrhic victor of wars waged between form and content, order and chaos, life and death, The Pile annihilates the directional gravity of intention, promising nothing beyond its own ambiguous outline of a despairing cosmos drooping toward the end of time.
Last week, Dan taught me how to install electrical conduit, and also helped me set up a new water spigot on the house’s east side.
While add-on projects are great insofar as they make better use of already existing structures, they also pose special problems and challenges. For a builder working on an addition, there’s no guarantee that the original builder followed a good design or built according to code. Old codes can be revised and new ones created, necessitating adaptive strategies for updating older structures. Additionally, buildings settle over time, which can lead to inconsistencies or problems not evident in the original layout.
Headers are a very important part of this process. Some headers span the tops of doorways and windows, bearing weight that would otherwise be taken by studs. Others get inserted at crucial spots to ensure the building’s structural integrity. Having the right headers in the right positions is an essential part of building something that is safe and long-lasting. After learning a bit about headers, I finally realized why my teachers and parents always told me to run to a doorway during an earthquake. They never told me it was because there’s a massive slab of wood there that might protect me from falling debris!
For this project, we had to take out an old header that spanned the opening of our old garage and put in a new one.
Before removing this header, we had to make sure the roof wouldn’t come down. We accomplished this by setting up jacks to support the roof at crucial spots so it could still bear the load once the header was gone.
These big slabs of wood are extremely heavy, and can cause serious injury and/or damage if they fall. Working together, Dan and Sean and I carefully removed the header, first lowering onto ladders and then onto the floor.
Next, we cut the new header to size and lifted it into place. It was a slow, tiring process, but finally we got it into place. Then Sean banged in some shims to make sure it was the right height before nailing the header in.
Before cutting the old header out, Sean used a string-line to show that this section of roof has a pretty sizable belly––it sags in the middle. After we put the new header in, however, the belly was considerably improved.
After working out most of the kinks to keep the building stable, we were able to frame the new walls. This included all the new exterior walls as well as interior walls that will delimit rooms.
This has been a very exciting and fast-paced couple of weeks. As with most projects worth pursuing, building up is much more satisfying than tearing down. We are entering the final stages of framing, which mostly include framing and setting the new roof lines. I learn many new things each day––far too many to catalog here. I try to keep up with Dan and Sean, who always respond thoughtfully to my queries and bear my inadequacies with great patience. It is a distinct pleasure to aid such intelligent, resourceful men.
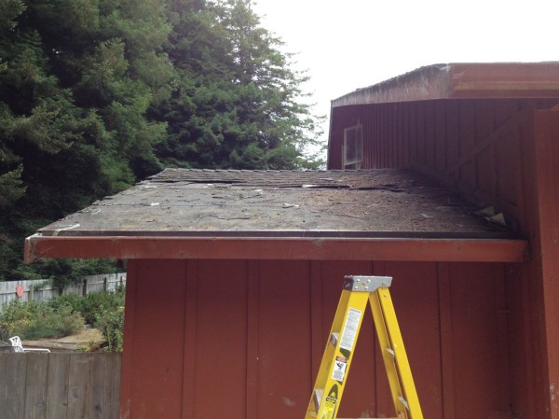
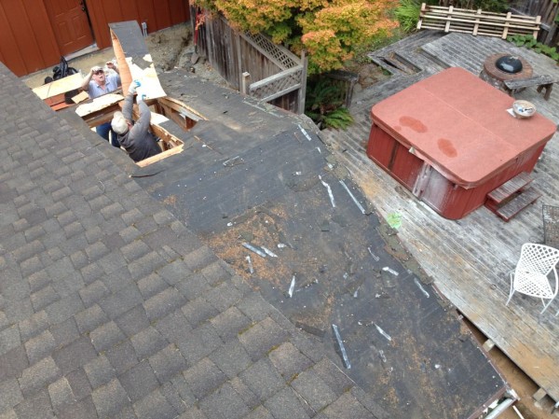
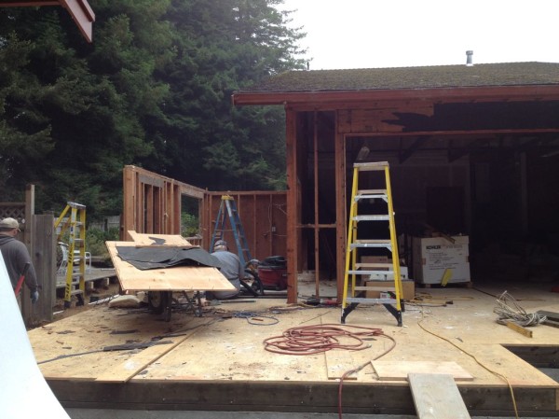
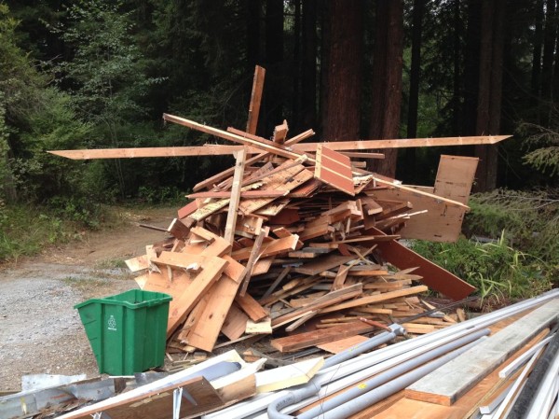
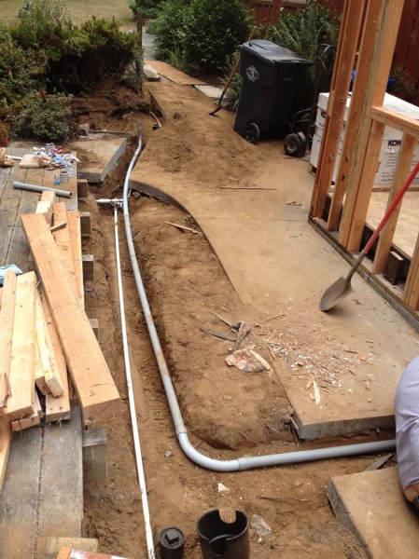
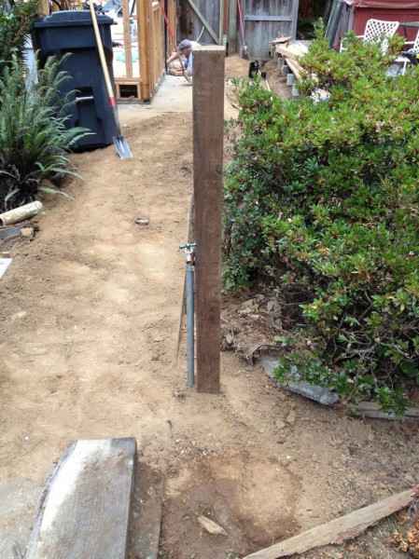
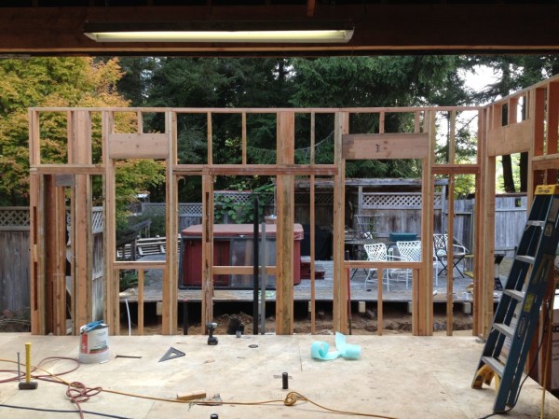
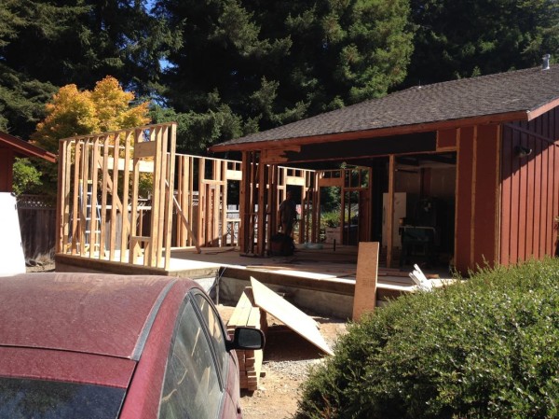
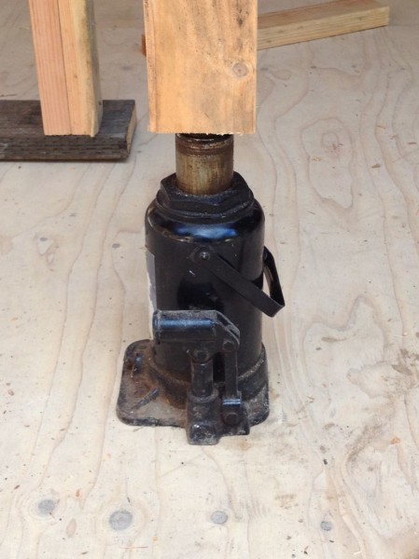
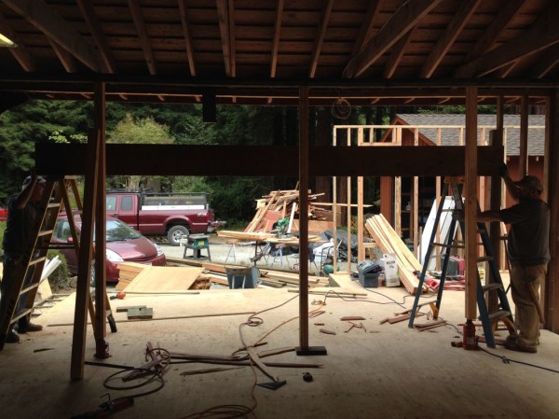
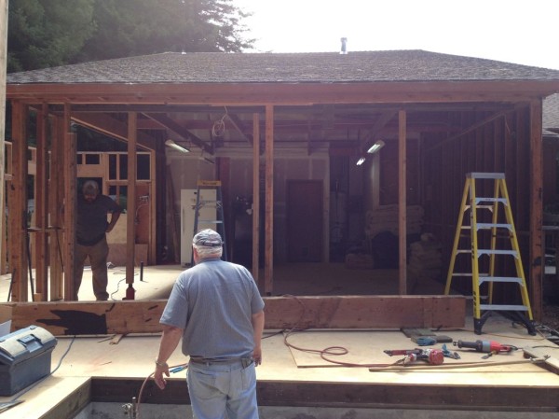
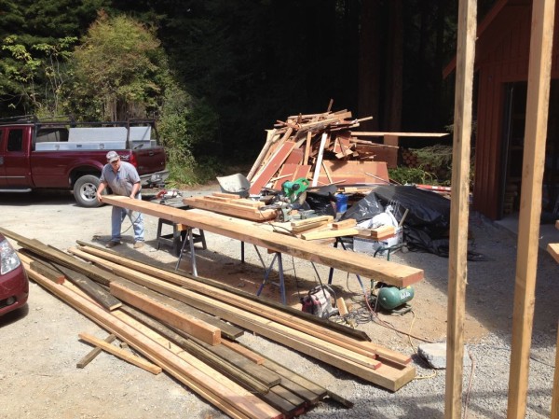
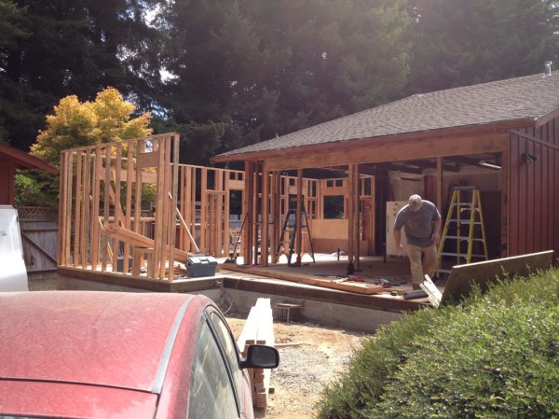
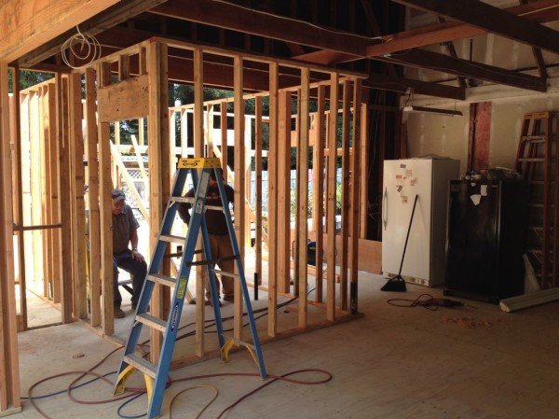
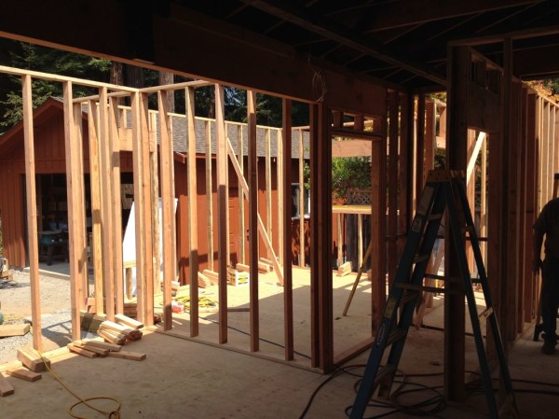
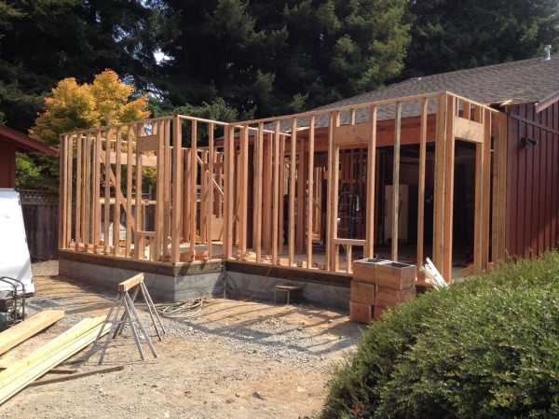
The slashing commentary! The ambiguous outline! I love it!
(I also love the lines formed by the frame. It looks perfect, and very beautiful!)