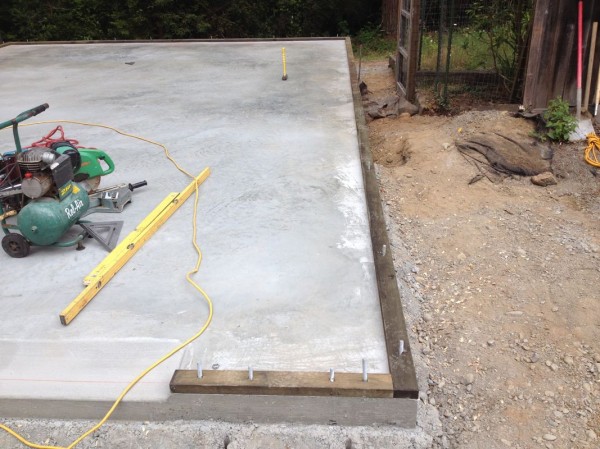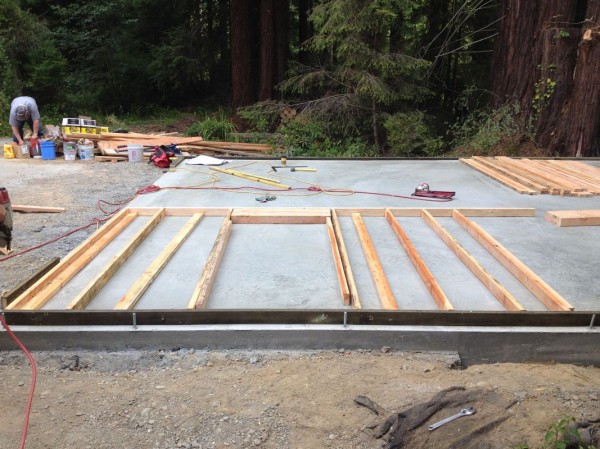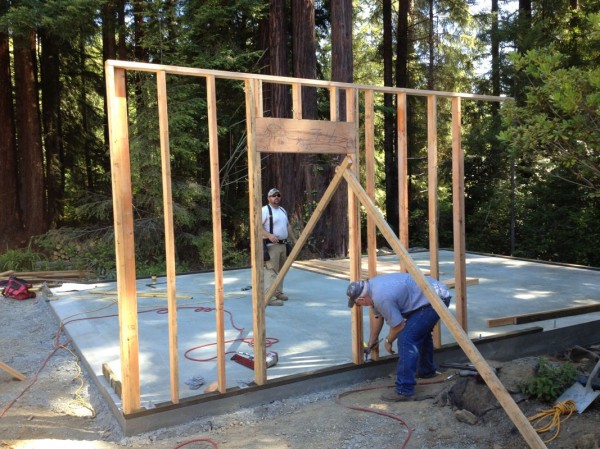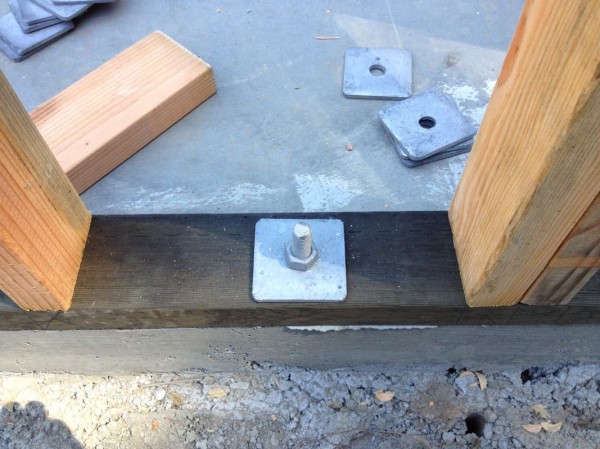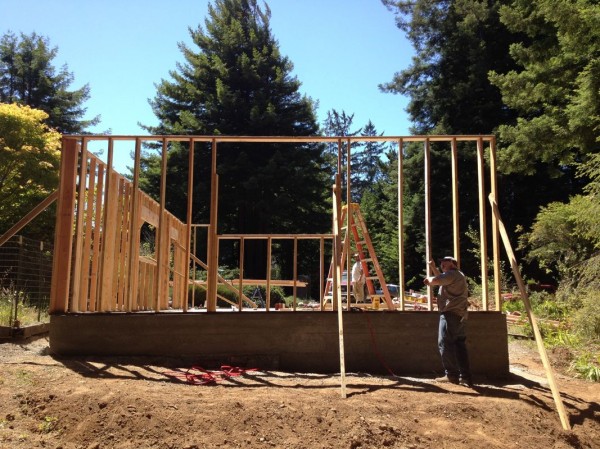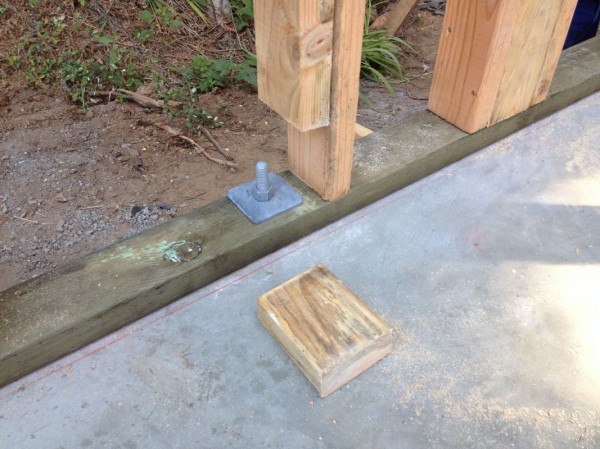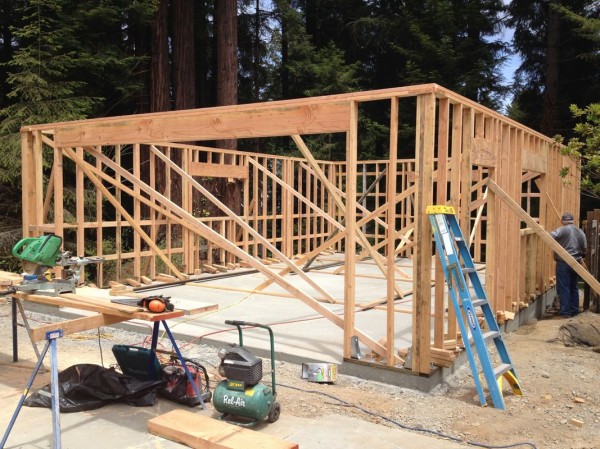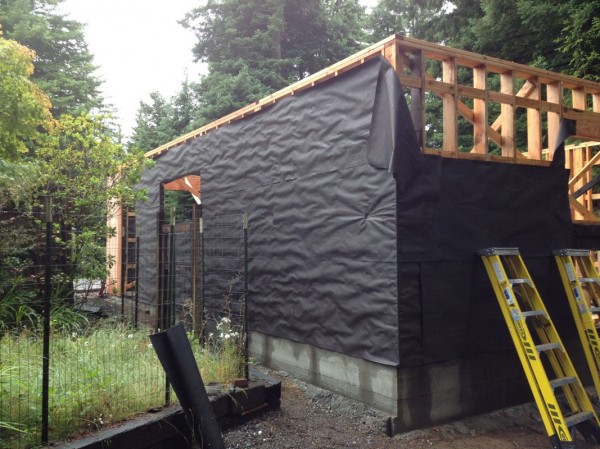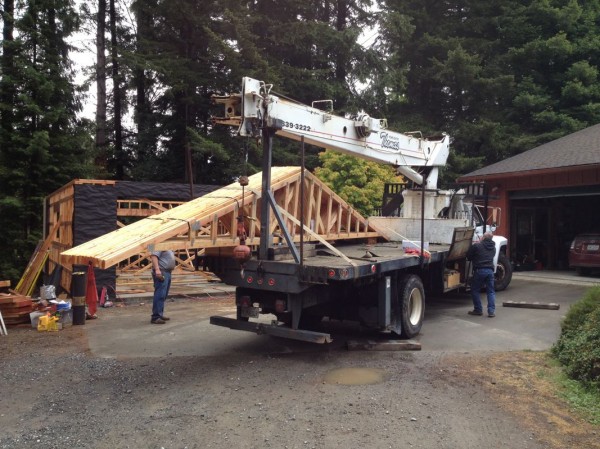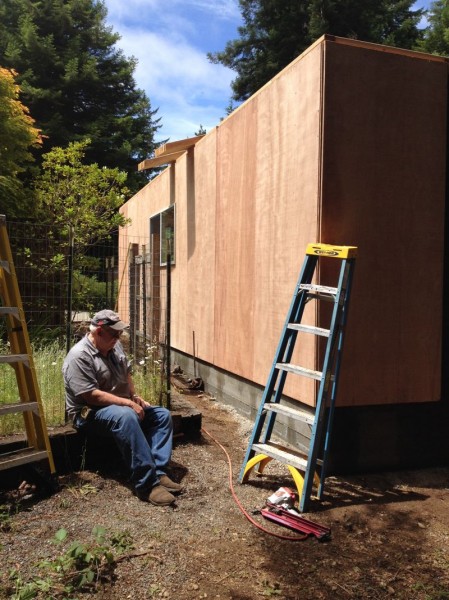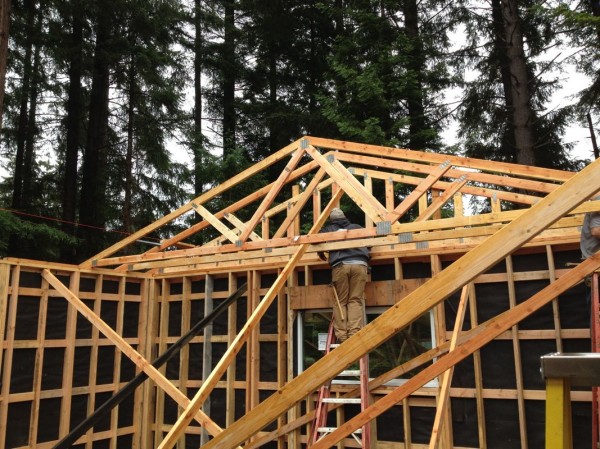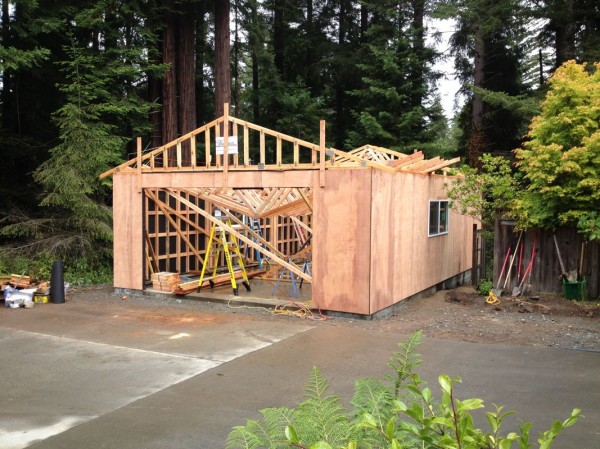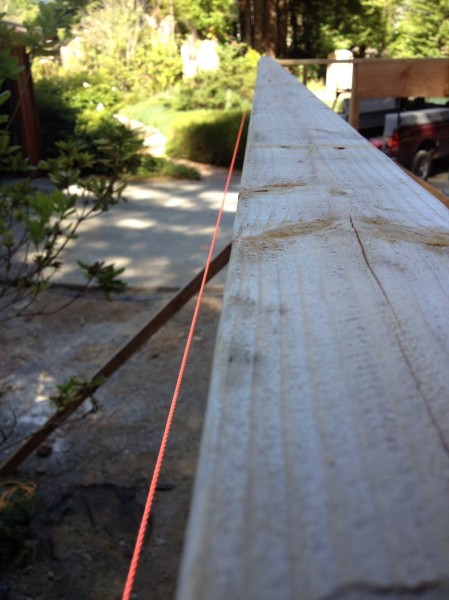Journal #21: Frame of Reference
by Miles Raymer
Unless you’re an orthopedist or someone who experiences bone-related pain, you probably don’t spend a lot of time thinking about your skeleton. A well-formed skeleton resides quietly in the body, providing freedom of movement, anchoring muscles, and protecting vital organs. Like so many of the subtle structures and processes on which daily life is predicated, an effective skeleton flies beneath the radar of consciousness. It’s a thankless job; people don’t often get out of bed and think, Gee, I guess I owe my bones a big shout-out. They’re still holding it together after all these years.
So with a house frame. This lattice of wood and metal holds everything together, keeps out the wind and rain, and withstands violent weather as best it can. Its glory is to be taken for granted by those who depend on it. Like a skeleton, it lies under the surface, covered in materials better suited for exposure or aesthetic appeal.
While constructing the frame for our new garage, I was surprised to recall that all through my childhood, the only time I can remember wondering what was behind the walls of my home was when I wanted to hang pictures in my room. This, my father informed me, required putting a nail into a stud––flash to my child-mind, which conjured walls packed with the remains of formerly virile and strapping young men sacrificed to the gods of home ownership. Get your nail into one of those, and you’re good to go. I remember watching my father tap spots on the wall and listen for a difference in tone I could not detect, thinking him a bit mad. But sure enough, the nail stuck.
As a new participant in the building process, I can begin to appreciate the precision and care that go into ensuring a frame’s integrity. If you don’t have a solid frame, you don’t have much. It all starts with the base plates.
We drilled holes into these pressure-treated boards so they would fit over the anchor pins, allowing us to eventually secure the frame to the foundation. Pressure treated boards are important because we don’t want to leave the base of our frame susceptible to rot. Once we had the base plates laid out, we began framing the walls.
Here you can see our first wall frame, with studs laid out between the base and top plates, a header for the doorway, and two trimmers for either side of the door. Each stud has a crown––it bows out slightly on one side and curves in slightly on the other. It’s important to place studs crown-out (facing the outside of the wall) to prevent the frame from sagging inward. When placing anything horizontally, like plates or headers, the crown should face up.
When nailing this all together, it’s important to use galvanized nails for anything connecting to the base plates. This is because the chemicals used to pressure-treat the boards will eat away at nails that aren’t galvanized. Once everything was nailed together, we stood the wall up and set it down on over the anchor bolts.
Studs can be no more than 16″ apart, and it’s tricky business to make sure they don’t land on top of the anchor bolts. Sean designed the entire layout before we started building, but a slight warp in the foundation demanded some adjustments to the original plan. The foundation’s back wall, which was under enormous pressure during the cement pour, bowed out slightly, causing a few of the anchor pins to bow out as well. As a result, a typical 2×4 plate wasn’t wide enough to securely fit over all the anchor bolts. To address this problem, Sean changed the back wall from a 2×4 to a 2×6, which means the base plate would be wider, but also that the entire wall must be wider as well.
This highlights one of the most important lessons I’ve learned so far: any change in the layout plan can cause issues later, and the earlier on an adjustment is made, the greater potential it has for creating problems downstream. Thus, it is hard to overstress the importance of forward thinking when considering how to respond to any problem. The best solutions are ones that minimize the possibility of creating a domino effect of further problems. It almost goes without saying that such principles are infinitely applicable to myriad forms of human endeavor.
The decision to switch to a 2×6 wall, compounded by one unfortunate measuring gaff, resulted in some of our studs sitting on anchor bolts. To circumvent this problem, we put a second stud in next to the original and cut out a few inches to make room for the bolt (we’ll have to cut and install pieces to reinforce the original studs before inspection).
Such setbacks are not desirable, but I was thankful for this one because it allowed me to watch Dan and Sean deal with an expected situation that affected multiple components of the layout plan. I’m always impressed with their ability to tease flexibility out of what seems an utterly inflexible system, at least to me. We kept framing.
This is the finished frame, except that the blocking isn’t done. The blocks are the horizontal 2x4s that get nailed between the studs. These add additional support, but aren’t weight-bearing.
Though it would take too much time to describe every instance in detail, I want to stress just how crucial leveling is during framing. To ensure the frame is sturdy enough to hold the roof and is the right size for the trusses, every wall must be straight and as perfectly-level as we can make it. The braces seen above are nailed into the frame and secured to the foundation to keep the walls level until we get the roof on. Dan and Sean also ran a string around the frame’s upper perimeter to check that the walls didn’t have any significant bowing or sagging.
Once the frame was level and stable, we tacked tar paper over it. This keeps moisture and bugs from getting into the frame.
On Thursday, the trusses arrived from Thomas Home Center. These nicely-crafted triangular pieces will frame the garage roof.
With the trusses delivered, we began putting up siding. This was the first time we were working with wood that would be exposed on the final product’s exterior (though painted), so we made sure it was lined up, flush, and only nailed in places that will eventually be covered by bats or trim.
Earlier in the process, I’d wondered why it was so crucial to stay “on layout,” but once we started siding, I could see why. Dan and I marked the exact same measurements on each piece of siding (at 16″ and 32″). Because of Sean’s layout, these markings always indicated where a stud would be located behind the siding (at each edge, as well as at 16″ and 32″). This streamlined the process by allowing Sean to know exactly where to put nails once we got the siding in place. I measured siding with Dan and watched him cut pieces out when they needed to fit around windows and doors––he is a real master with the Skilsaw. Using this system, we finished siding and installed three windows in less than a day and a half.
Building is a job that requires attention and regular communication, but is also repetitive enough to allow for conversation during more routine tasks. As we worked, Dan shared stories with me about his upbringing and family background. It’s striking how much has changed for kids growing up in just a generation. In Dan’s day, most kids worked jobs starting in their early teens, in addition to school responsibilities. Dan spent his youth up to his neck in work––but claims to have loved every minute of it. This way of life was greatly influenced by the experiences of WWII veterans, and also of parents who lived through the Great Depression. Dan’s father instilled in him an incomparable work ethic, which resulted in Dan possessing a variety of useful skills by the time he was in his twenties. Jobs were also far more plentiful and easy to find in those days. When he was my age, Dan was already a father and bread-winner.
From this perspective, I can see why so many from Dan’s generation look down on people like me, who hit their mid-20s and still don’t have many “practical” skills or know what we want professionally. But Dan is so kind and appreciative of my help that I never feel judged in his presence. He is eager to pass along lessons learned from adults long gone, and encourages me to work hard but also to spend as much time as possible with my loved ones, especially my parents.
It is easy to see why a smart, diligent man like Sean didn’t want to stop working with Dan once they teamed up more than ten years ago. Sean is older than me but much closer to my age. He is the father of two young girls, and enjoys discussing the ups and downs of family life.
Once the siding was done, we began setting the trusses. Again, leveling is key, for the trusses won’t be entirely stable until we nail plywood into them. In the meantime, we set braces to keep them in the right positions.
Though it’s still very much a work in progress, it’s hard to believe it has been only a week and a half since my last journal. As Dan likes to say, considering how much money good buildings cost these days, it’s amazing how quickly they go up!
Our frame, so carefully crafted, is already beginning to vanish beneath more glamorous materials. Fortunately for me, this frame’s interior will remain exposed, available as a reference for future building projects, or simply to reignite old memories of how it all went up.
In the biological world, some skeletons evolve to seeming perfection, guided by natural selection and the oscillations of deep time. We marvel at the cheetah’s curving spine, at the hawk’s nearly-weightless wings, and at swaying hips that invite desire. But this world is messy too: bones break, diseases strike, entropy makes old what was once new.
A work of architecture––even one as elementary as this garage––grasps at something different: perfection of intention, of design. Though we know each building will have its flaws and decay over time, we plan and execute as if willing something out of this world, exempt from natural law. The results can be almost enough to inspire a revival of Platonic forms.
Almost.
